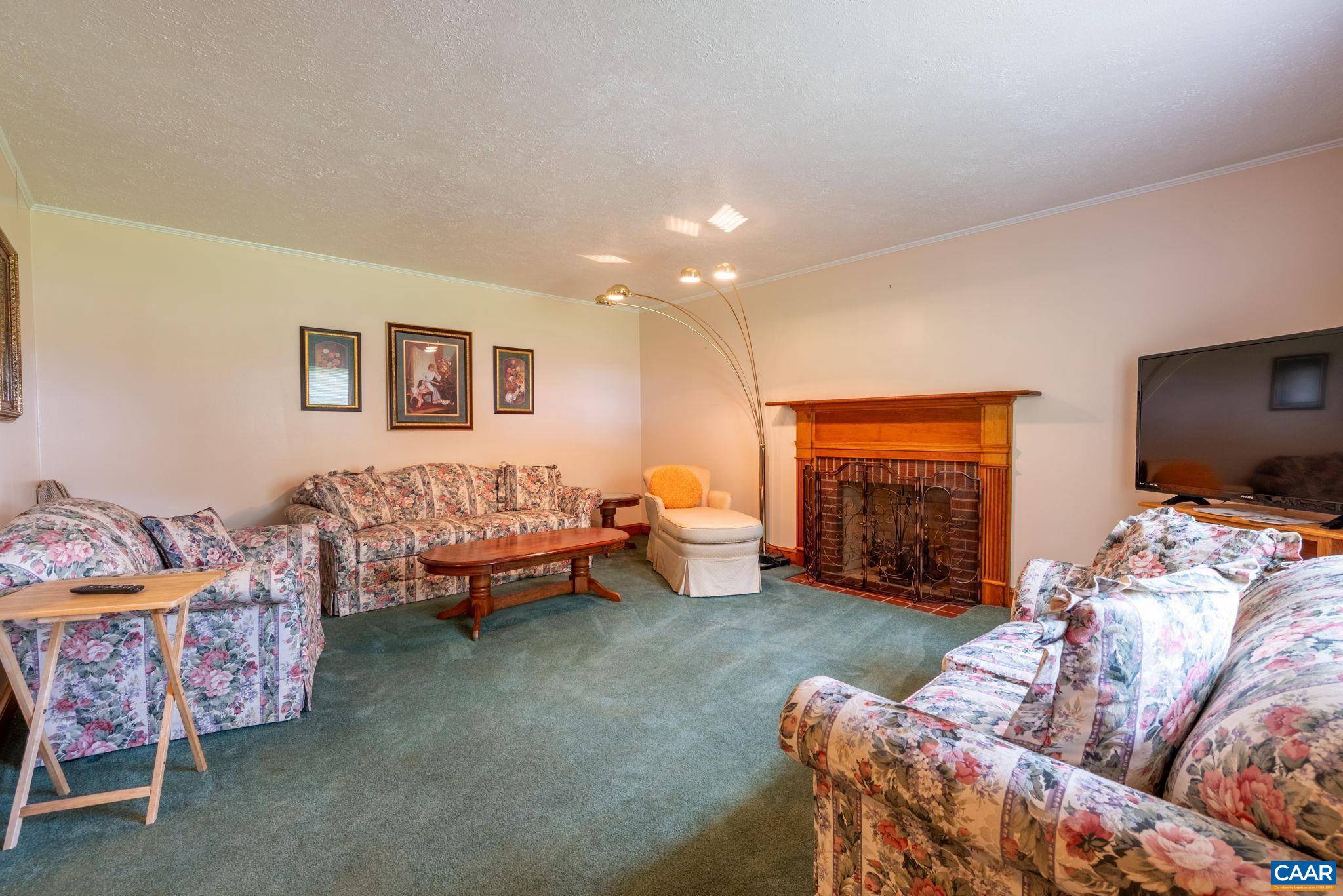3 Beds
2 Baths
2,319 SqFt
3 Beds
2 Baths
2,319 SqFt
Key Details
Property Type Single Family Home
Sub Type Detached
Listing Status Active
Purchase Type For Sale
Square Footage 2,319 sqft
Price per Sqft $176
Subdivision Childs
MLS Listing ID 666421
Style Ranch/Rambler
Bedrooms 3
Full Baths 2
HOA Y/N N
Abv Grd Liv Area 1,546
Year Built 1964
Annual Tax Amount $1,743
Tax Year 2025
Lot Size 0.550 Acres
Acres 0.55
Property Sub-Type Detached
Source CAAR
Property Description
Location
State VA
County Greene
Zoning R-1
Rooms
Other Rooms Living Room, Dining Room, Kitchen, Family Room, Den, Foyer, Sun/Florida Room, Laundry, Utility Room, Full Bath, Additional Bedroom
Basement Full, Heated, Interior Access, Outside Entrance, Partially Finished, Walkout Level, Windows
Main Level Bedrooms 3
Interior
Interior Features Stove - Wood, Entry Level Bedroom
Heating Central, Wood Burn Stove
Cooling Central A/C, Heat Pump(s)
Flooring Carpet, Hardwood
Fireplaces Number 2
Fireplaces Type Brick, Gas/Propane
Inclusions 2 Refrigerators, 2 kitchen stoves, dishwasher, 2 washers, 2 dryers, gas logs, woodstove, sheds
Equipment Dryer, Washer
Fireplace Y
Appliance Dryer, Washer
Heat Source Natural Gas
Exterior
Roof Type Metal
Accessibility None
Garage N
Building
Lot Description Landscaping, Level, Open
Story 1
Foundation Block
Sewer Public Sewer
Water Public
Architectural Style Ranch/Rambler
Level or Stories 1
Additional Building Above Grade, Below Grade
New Construction N
Schools
Elementary Schools Nathanael Greene
High Schools William Monroe
School District Greene County Public Schools
Others
Ownership Other
Special Listing Condition Standard
Virtual Tour https://www.zillow.com/view-imx/5fb236ed-4ffa-47bf-9537-78e377967d54?setAttribution=mls&wl=true&initialViewType=pano&utm_source=dashboard

"My job is to find and attract mastery-based agents to the office, protect the culture, and make sure everyone is happy! "
1765 Greensboro Station Place Suite 900, McLean, VA, 22102, USA







