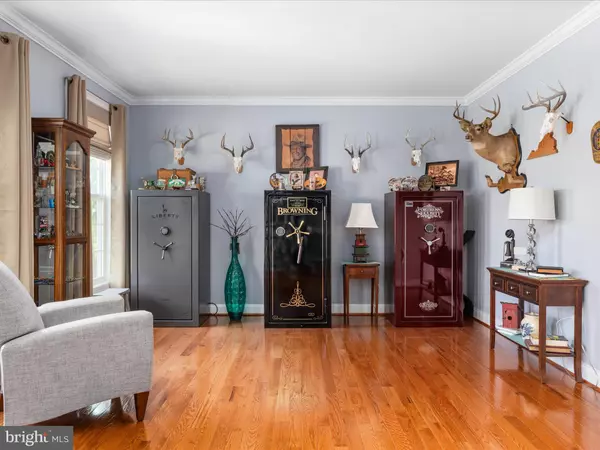4 Beds
4 Baths
3,030 SqFt
4 Beds
4 Baths
3,030 SqFt
Key Details
Property Type Single Family Home
Sub Type Detached
Listing Status Active
Purchase Type For Sale
Square Footage 3,030 sqft
Price per Sqft $268
Subdivision Hites View Estates
MLS Listing ID VAFV2034810
Style Colonial
Bedrooms 4
Full Baths 3
Half Baths 1
HOA Y/N N
Abv Grd Liv Area 3,030
Year Built 2018
Annual Tax Amount $3,134
Tax Year 2022
Lot Size 2.060 Acres
Acres 2.06
Property Sub-Type Detached
Source BRIGHT
Property Description
Set on over 2 acres with beautiful mountain views, this home offers both space and charm. Inside, you'll find an open floorplan filled with thoughtful details. The large, well-appointed kitchen features granite countertops, soft-close drawers, double ovens, and all the high-end touches perfect for both cooking and entertaining. It flows seamlessly into the inviting family room, where a pellet stove keeps the home cozy during colder months.
A private den/office, formal dining room, and formal living room provide versatile spaces for work or gatherings. Just off the main living area, a wonderful screened-in porch offers the perfect spot to relax or entertain while enjoying the view.
Upstairs, you'll find 4 bedrooms and 3 full baths, including a spacious primary suite with a sitting area, two closets, and a luxurious ensuite bath with a soaking tub and walk-in shower.
The walkout basement is unfinished but offers a heated workshop area, rough-in for a full bath, and plenty of storage. Extras include a zero-turn mower, multiple shelving units, DogWatch fencing with two collars, a fenced backyard, and a playset.
Convenient internet options include Fox Wireless or Starlink. This is a wonderful home in a fantastic location—ready to welcome you home!
Location
State VA
County Frederick
Zoning RA
Rooms
Other Rooms Living Room, Dining Room, Primary Bedroom, Bedroom 2, Bedroom 3, Bedroom 4, Kitchen, Family Room, Basement, Foyer, Laundry, Office, Workshop, Bathroom 2, Bathroom 3, Primary Bathroom, Half Bath, Screened Porch
Basement Daylight, Full, Connecting Stairway, Heated, Outside Entrance, Space For Rooms, Unfinished, Walkout Level, Rough Bath Plumb
Interior
Interior Features Bathroom - Soaking Tub, Bathroom - Walk-In Shower, Breakfast Area, Butlers Pantry, Ceiling Fan(s), Family Room Off Kitchen, Floor Plan - Open, Formal/Separate Dining Room, Kitchen - Gourmet, Pantry, Primary Bath(s), Recessed Lighting, Stove - Pellet, Upgraded Countertops, Walk-in Closet(s), Water Treat System, Window Treatments, Wood Floors
Hot Water Bottled Gas, Electric
Cooling Central A/C, Ceiling Fan(s), Programmable Thermostat
Flooring Hardwood, Ceramic Tile
Fireplaces Number 1
Fireplaces Type Other
Inclusions zero turn mower, some shelving in garage and basement
Equipment Built-In Microwave, Dishwasher, Disposal, Dryer, Oven - Double, Refrigerator, Stainless Steel Appliances, Cooktop, Icemaker, Oven - Self Cleaning, Washer, Water Conditioner - Owned, Water Heater
Fireplace Y
Window Features Atrium,Vinyl Clad
Appliance Built-In Microwave, Dishwasher, Disposal, Dryer, Oven - Double, Refrigerator, Stainless Steel Appliances, Cooktop, Icemaker, Oven - Self Cleaning, Washer, Water Conditioner - Owned, Water Heater
Heat Source Electric
Laundry Upper Floor
Exterior
Exterior Feature Patio(s), Deck(s), Screened
Parking Features Garage Door Opener, Garage - Side Entry
Garage Spaces 8.0
Fence Rear
Utilities Available Propane
Water Access N
Roof Type Architectural Shingle
Accessibility 2+ Access Exits
Porch Patio(s), Deck(s), Screened
Attached Garage 2
Total Parking Spaces 8
Garage Y
Building
Lot Description Landscaping, No Thru Street, Partly Wooded
Story 3
Foundation Block
Sewer On Site Septic
Water Well, Conditioner, Filter
Architectural Style Colonial
Level or Stories 3
Additional Building Above Grade, Below Grade
Structure Type 9'+ Ceilings
New Construction N
Schools
School District Frederick County Public Schools
Others
Senior Community No
Tax ID 84 8 2 28
Ownership Fee Simple
SqFt Source Assessor
Acceptable Financing Conventional, Cash, VA
Listing Terms Conventional, Cash, VA
Financing Conventional,Cash,VA
Special Listing Condition Standard
Virtual Tour https://media.absolutealtitude.us/131-Chanterelle-Ct/idx

"My job is to find and attract mastery-based agents to the office, protect the culture, and make sure everyone is happy! "
1765 Greensboro Station Place Suite 900, McLean, VA, 22102, USA







